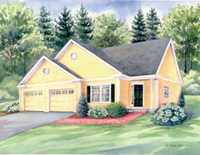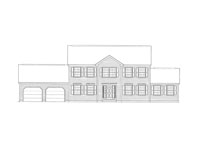Announcing Phase II of Pinewood Estates Litchfield NH

The first Open Space development in the town of Litchfield. Pinewood Estates Phase II is located on Hamel Cir a Cull-de-sac neighborhood consisting of twelve 1/2 acre home sites. Don’t be fooled into believing that Pinewood Estates in Litchfield is too remote to live when in actuality it is centrally located. This new neighborhood is just off Nesenkeag Dr. with access via Albuquerque Ave and only minutes to all the amenities offered by a vibrant community such as schools, town municipal buildings, walking, hiking and biking trails. Easy access via the new Exit 13, Ray Wazorick Highway Bridge crossing the Merrimack to Route 3 from 3A. This now connects Litchfield directly to the Everett Turnpike, Route 3 and all of the attractions and business that were once time consuming to reach. Now you have quick access to the Merrimack Outlet Mall and direct highway access to the highway system into Boston right from Litchfield. As always the Mall of NH, The Manchester/Boston regional airport and all restaurants and entertainment of down town Manchester are less than 15 minutes away right up the street.
The homes at Pinewood will consist of the Sousa Quality that some 1,200 home owners have received over the past 25+ years. You can expect attention to detail and quality in our all standard offerings in a Sousa home. Standard items include Hardwood flooring, Granite counter tops, and generous appliance allowance. A Sousa home is built to the most up-to-date energy code standards, The standard energy efficiency package includes all gas appliances including a GE gas cook top stove and oven, gas dryer hookup, gas hot water tank and Lenox high efficiency gas furnace.
We have several different floor plans to choose from to accommodate the way you live your busy life. Whether you want a home designed for entertaining or one design for a little bit more elbow room we have the right design for you. The Heritage plan is designed for those that like to entertain. Your guest, when they arrive will be impressed as they enter the front door into the chandeliered grand entry way, complete with wood spindle banister stair case to second floor to dramatic balconied atrium area with 1/2 moon palladium window and cathedral ceilings. This plan includes a large formal dining room for holiday entertaining or formal get-to-gathers, and a center island kitchen off dining area to prepare for those special occasions. Or perhaps our Homestead design will fit your lifestyle better. This design is for those that have a need for a bit more living space. This plan has a 2nd floor bonus room that is perfect for a 2nd floor office or den, study, nursery or just a spear room for company with a day-bed or futon for unexpected sleep overs. Either floor plan you choose will get you into a great neighborhood home with Sousa quality and legendary Sousa service after the sale with a one year home warranty. Please speak to a Sousa home sale representative for more information on lot availability and pricing.





 Sky Farm Estates on Moose Hollow Rd Hudson NH is a premier new home neighborhood located at the top of Bush Hill on the Pelham-Hudson town line. With spectacular southwestern views into Massachusetts one can see Haystack Mt and the MIT/Lincoln Lab’s observatory in Westford MA and glimpses of Mount Manadnock to the west. The sunsets are spectacular and the diversity of wildlife abounds all overlooking a small valley nestled in a corner of Hudson.
Sky Farm Estates on Moose Hollow Rd Hudson NH is a premier new home neighborhood located at the top of Bush Hill on the Pelham-Hudson town line. With spectacular southwestern views into Massachusetts one can see Haystack Mt and the MIT/Lincoln Lab’s observatory in Westford MA and glimpses of Mount Manadnock to the west. The sunsets are spectacular and the diversity of wildlife abounds all overlooking a small valley nestled in a corner of Hudson.  Pinewood Estates Phase II is located on Hamel Cir a Cull-de-sac neighborhood consisting of twelve 1/2 acre home sites. Don’t be fooled into believing that Pinewood Estates in Litchfield is too remote to live when in actuality it is centrally located. This new neighborhood is just off Nesenkeag Dr. with access via Albuquerque Ave and only minutes to all the amenities offered by a vibrant community such as schools, town municipal buildings, walking, hiking and biking trails.
Pinewood Estates Phase II is located on Hamel Cir a Cull-de-sac neighborhood consisting of twelve 1/2 acre home sites. Don’t be fooled into believing that Pinewood Estates in Litchfield is too remote to live when in actuality it is centrally located. This new neighborhood is just off Nesenkeag Dr. with access via Albuquerque Ave and only minutes to all the amenities offered by a vibrant community such as schools, town municipal buildings, walking, hiking and biking trails. 